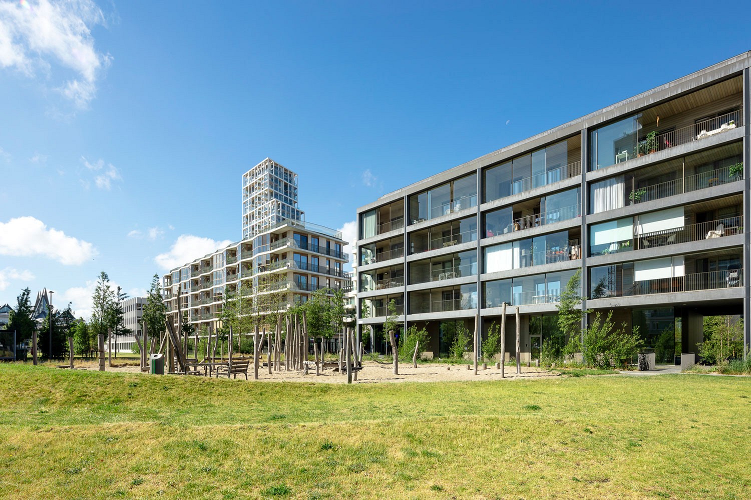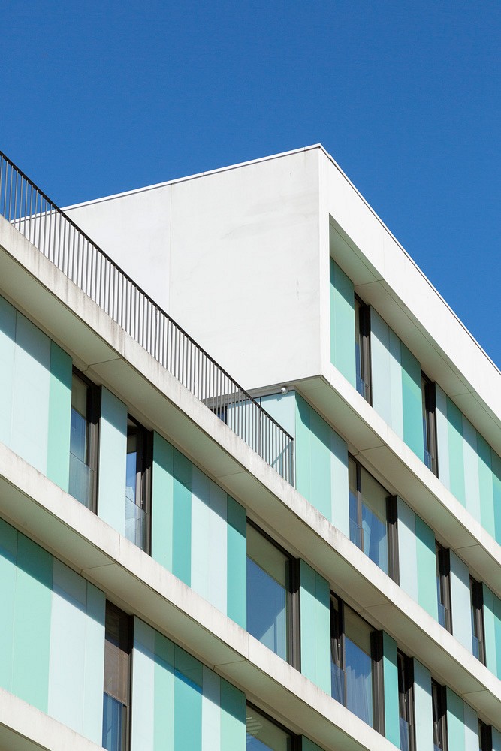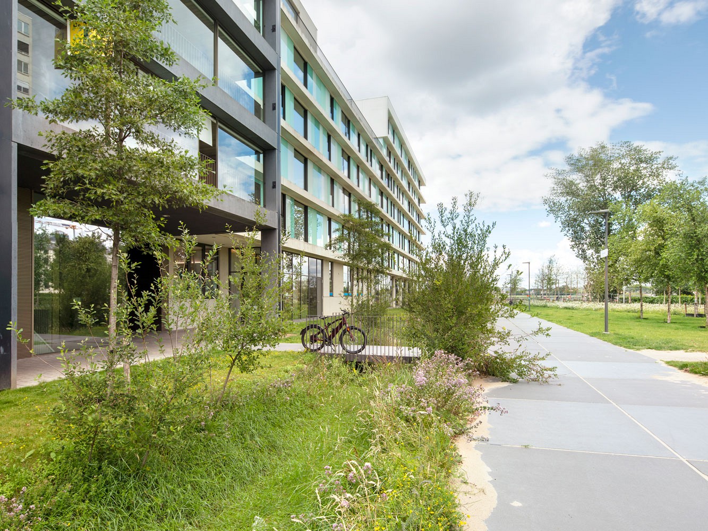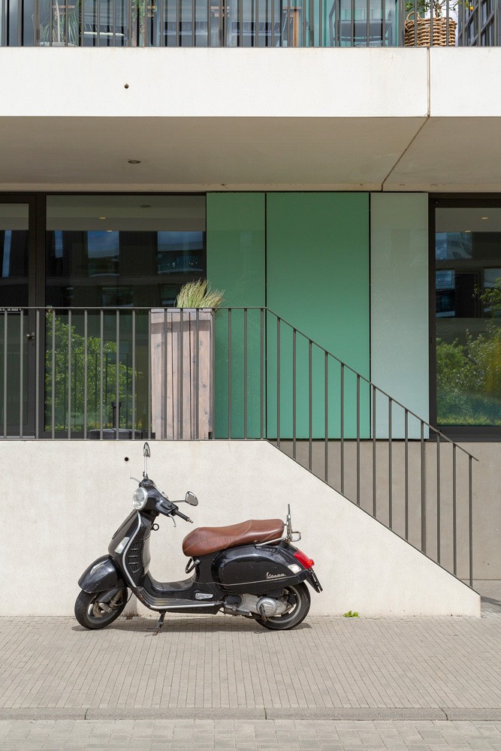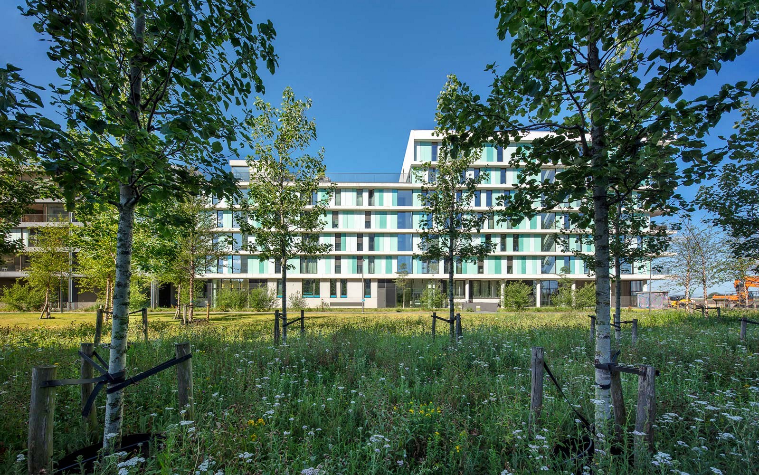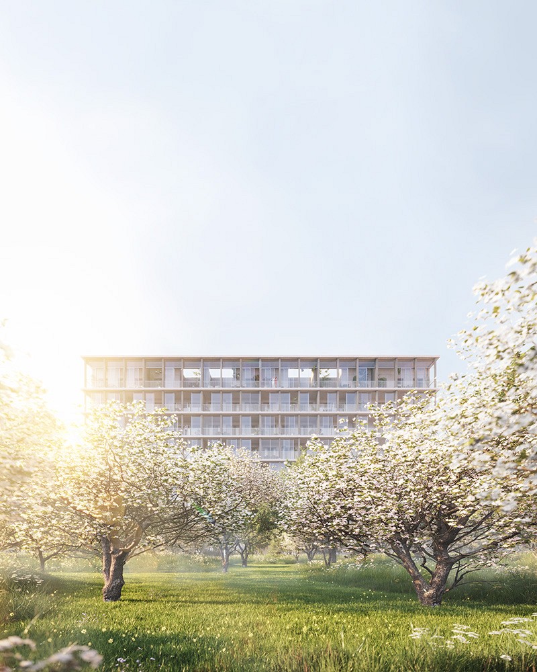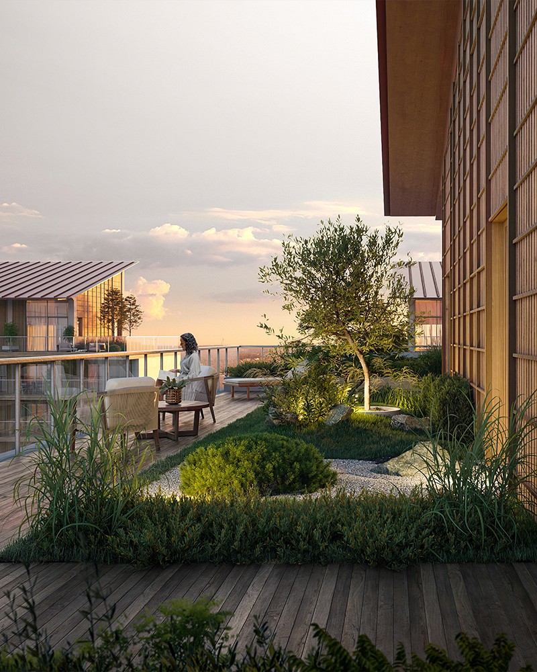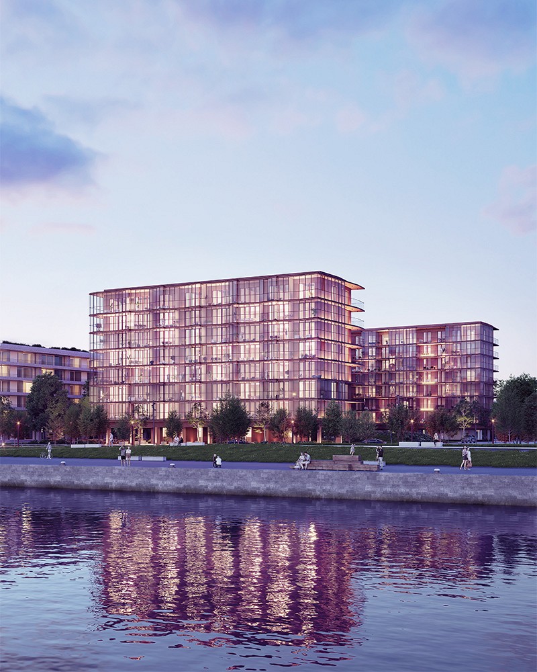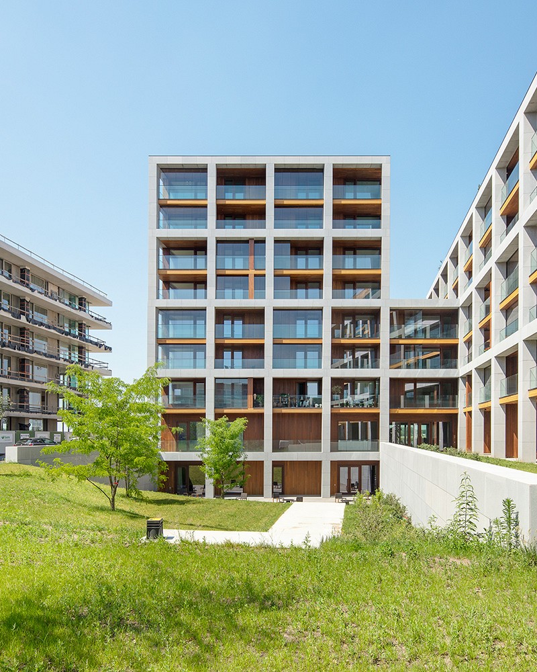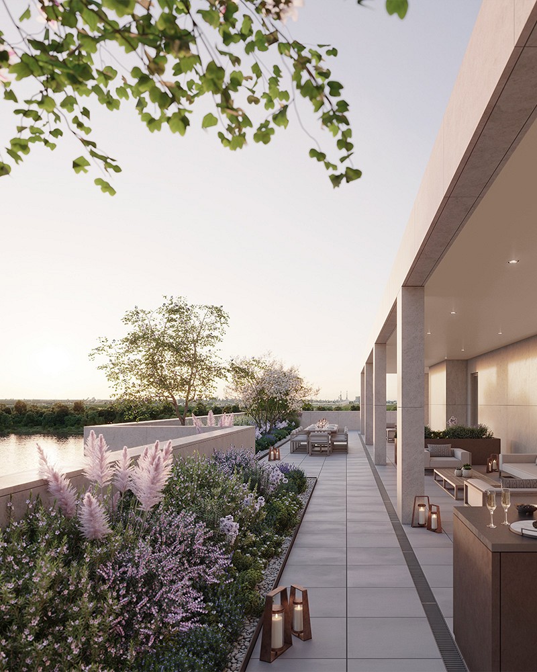Kaai Nieuw Zuid
First building in Nieuw Zuid
Kaai Nieuw Zuid was the first apartment complex to be realised within the urban master plan of Secchi & Viganò. The building was constructed in two separate parts, both designed by a different architectural firm, because former City Architect Kristiaan Borret considered the project with 92 apartments, 5 commercial spaces and a two-story underground parking garage too large for one architect.
Dialogue with old goods station
The building is located next to the old Antwerpen-Zuid goods station and was erected as a contemporary counterpart to that building. The sleek design of Kaai Nieuw Zuid contrasts with the neoclassical building with art nouveau lobby, which dates from the late nineteenth century and was also renovated with respect for the past.
Did you know that the Gallery Sofie Van de Velde, located on the ground floor, was named Europe's most innovative and creative gallery in 2018?
Currently for sale
All buildings in Nieuw Zuid are designed by award-winning architects, who have come to the fore with innovative and visually powerful designs.
Make an appointment
Living or investing in Nieuw Zuid? Curious about what the site has to offer? Make an appointment and together we will look at the possibilities.
Archiwalks
Need more information about our projects?
Contact us using the form below. No obligations, promise!
