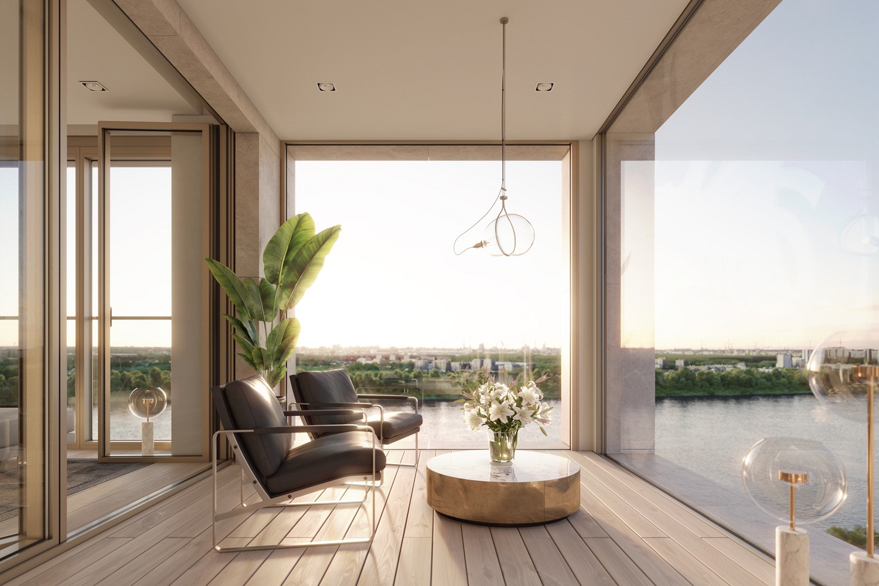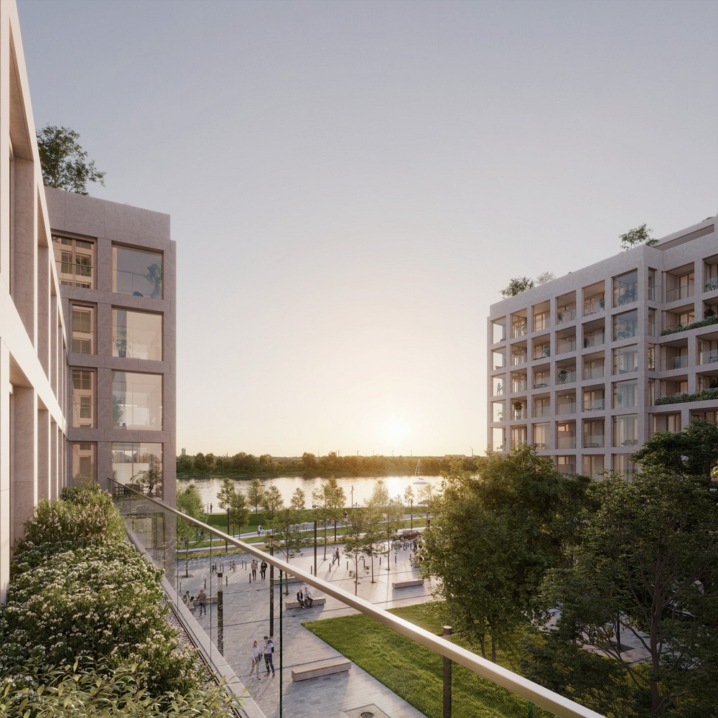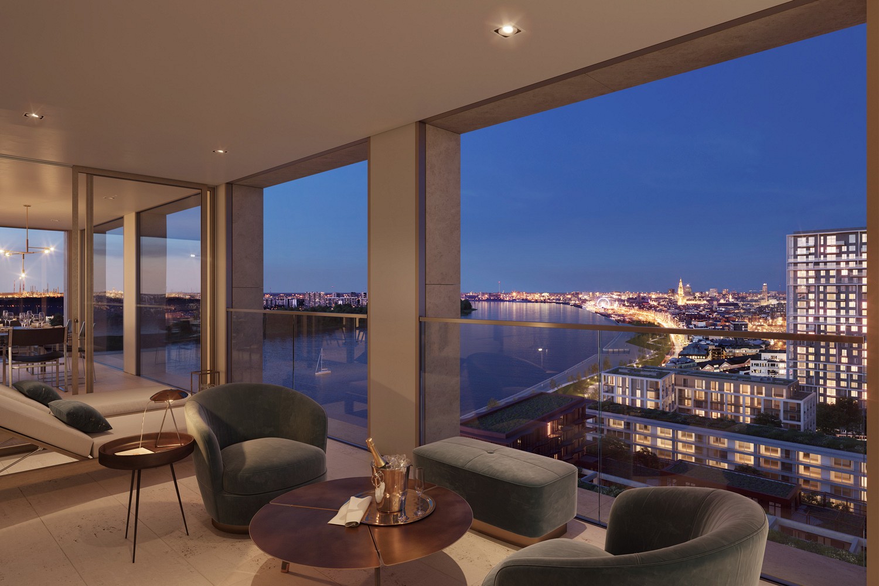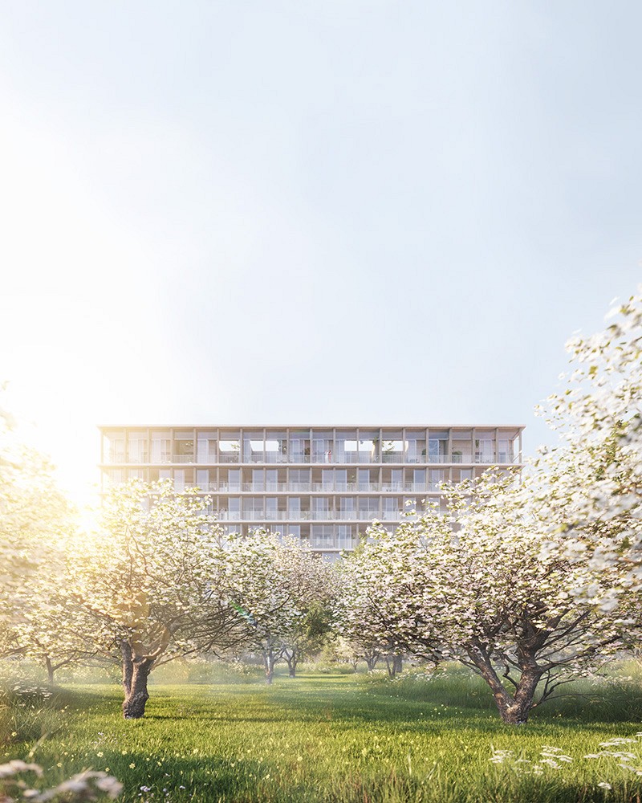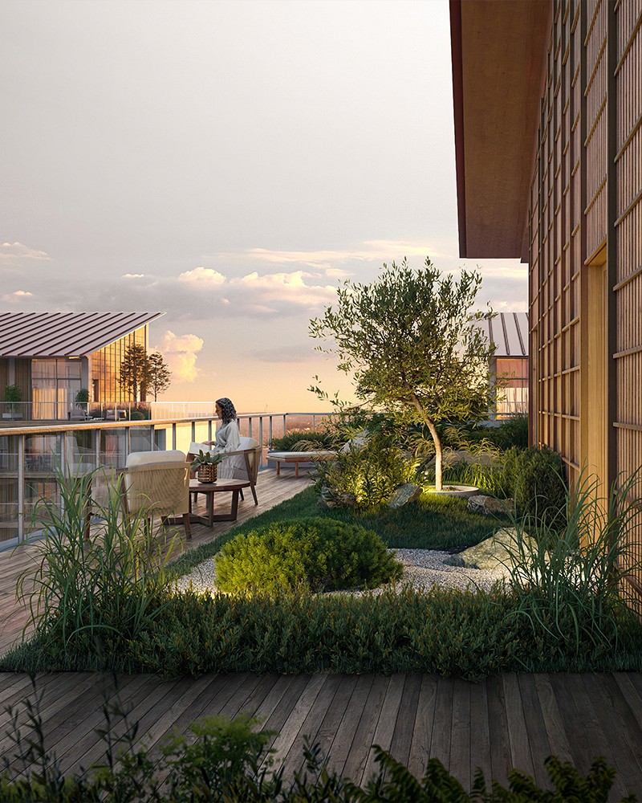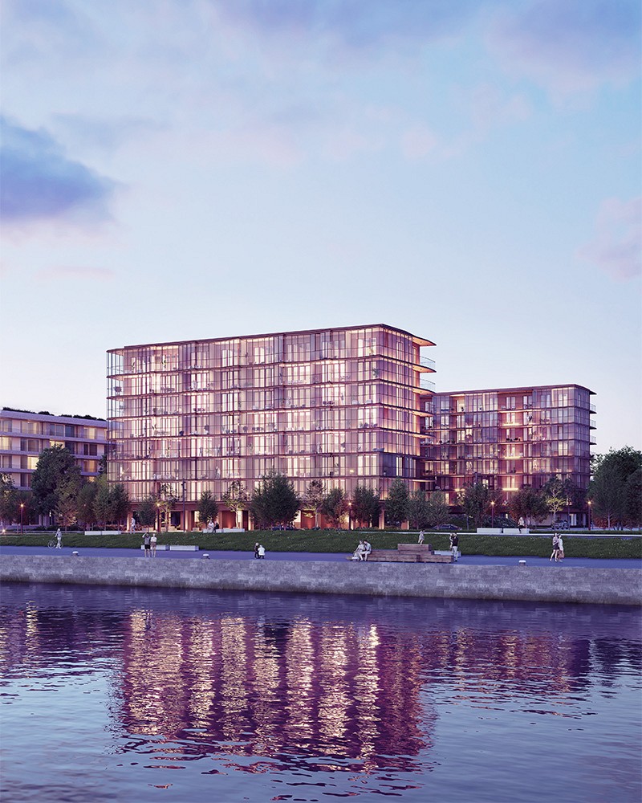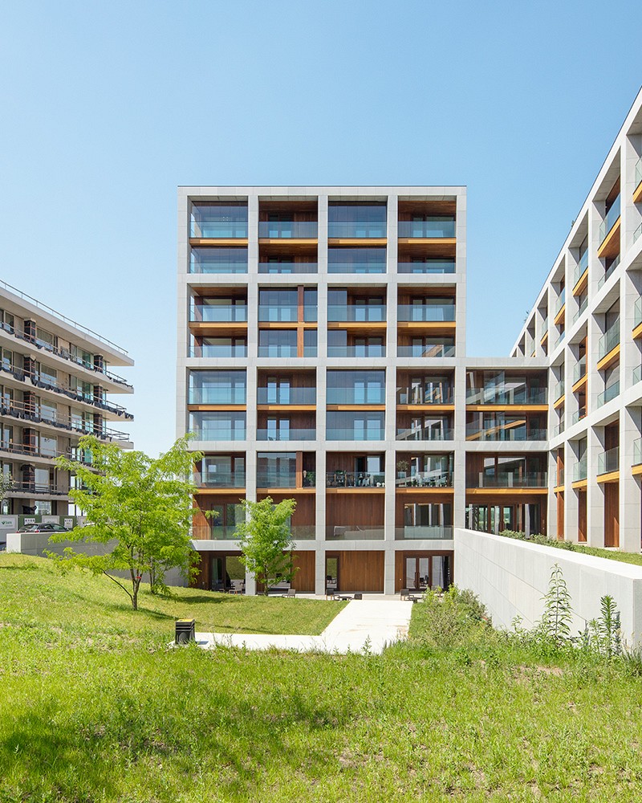Scheldehof
Impressive living
Impressive in height, or protected near the central courtyard: Scheldehof consists of two magisterial buildings with a timeless, stately appearance. This is groundbreaking architecture from a man who snatched up numerous awards internationally with his striking designs.
Here, living is wonderfully versatile. The apartments offer great flexibility, both in terms of layout and finish. One or more bedrooms, an extra bathroom or duplex apartment ... A home in Scheldehof is a custom creation. Always with exceptional living quality. The extra-high living spaces also offer an additional living dimension.
Wondrous vistas
- Architecture by Max Dudler, in collaboration with Jaspers-Eyers Architects
- Location on the Scheldt
- Exceptional views, extra-high living spaces
- Large terraces and terrace rooms as additional living space
- Galleries and spacious collective roof terrace
- Expansive courtyard garden designed by Bureau Bas Smets
“Architecture consists of light and shadow, edges and reliefs. Without a clear expression of these elements, conceptual architecture is impossible.”
The Vision of Max Dudler
"Our buildings interact with the city and landscape. That communication is made possible by the U-shaped layout of the buildings, which are oriented to the water. You can compare it to an amphitheater with cascading forms."
"The lower buildings have an effective arena shape, so people feel more connected to the square. The tower draws attention more to the distance. That contrast is what makes the concept so interesting. Some people like to look out over the square because they love the interaction and liveliness. Others prefer to look into the distance, for a more individual experience. Together, the two buildings form one sculptural whole. An expressive form of urban living with an interaction between public space and the private sphere. If you can do that, if you live in the city but still communicate with the public space and the landscape, then the whole thing really becomes a new part of the city. And that's ultimately our endeavor."
Extraordinary outdoor space
Large terraces and galleries line the buildings. All apartments feature a terrace room, as an additional living volume. A spacious collective roof terrace makes a wonderful additional outdoor space. In the center is a semi-public square with seating and green areas, designed by the well-known Bureau Bas Smets. Green living, in the heart of the city: at Nieuw Zuid it is possible. At Scheldehof, the unspoiled views of the Scheldt offer a peace and harmony that contrasts with the lively surroundings and bustling city atmosphere.
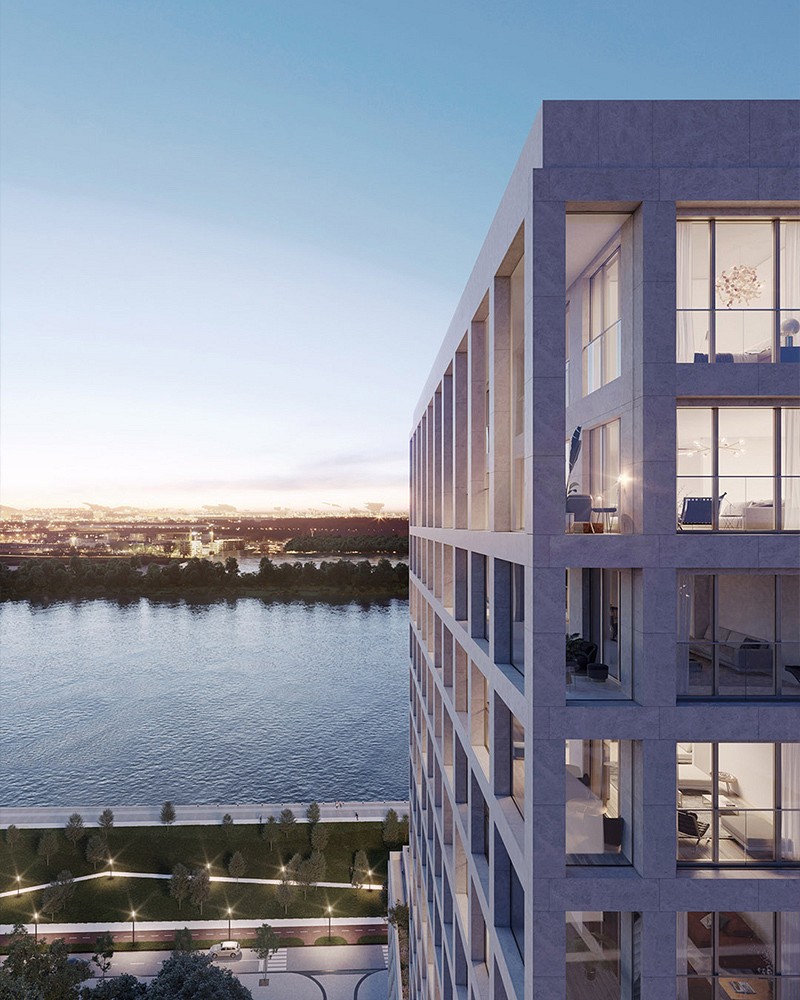
Also for sale
Discover our other projects still offering apartments for sale. All designed by award-winning architects.
Make an appointment
Living or investing in Nieuw Zuid? Curious about what the site has to offer? Make an appointment and together we will look at the possibilities.
Archiwalks
Need more information about our projects?
Contact us using the form below. No obligations, promise!
