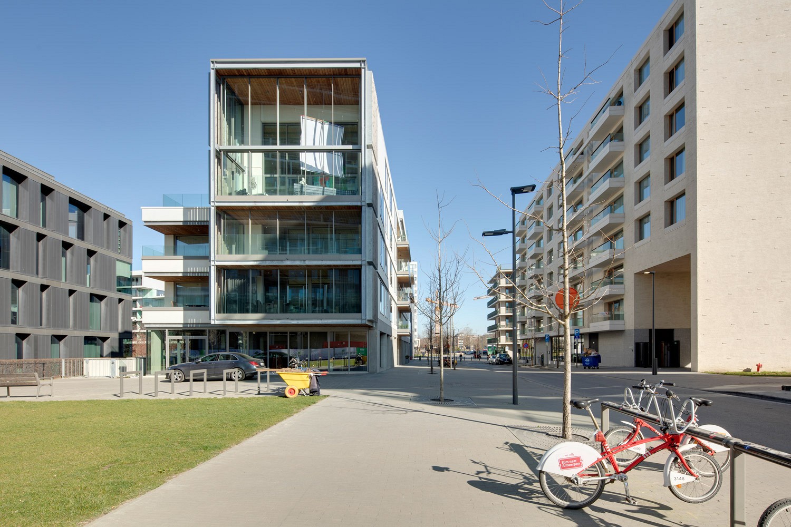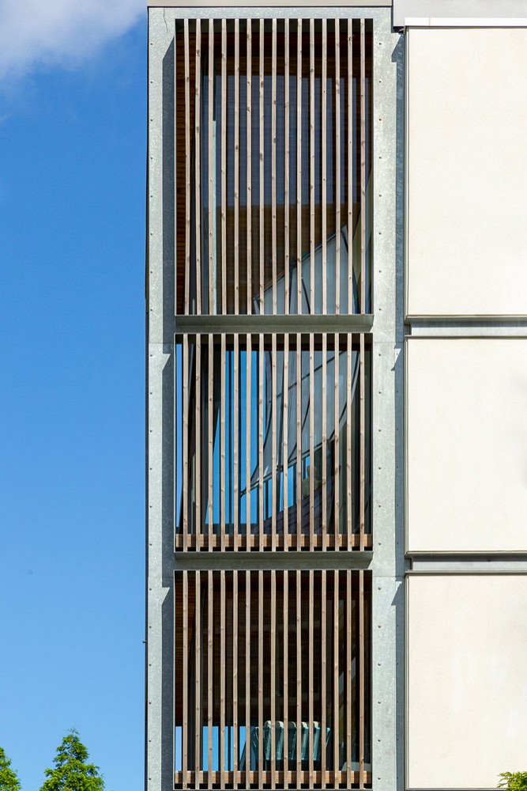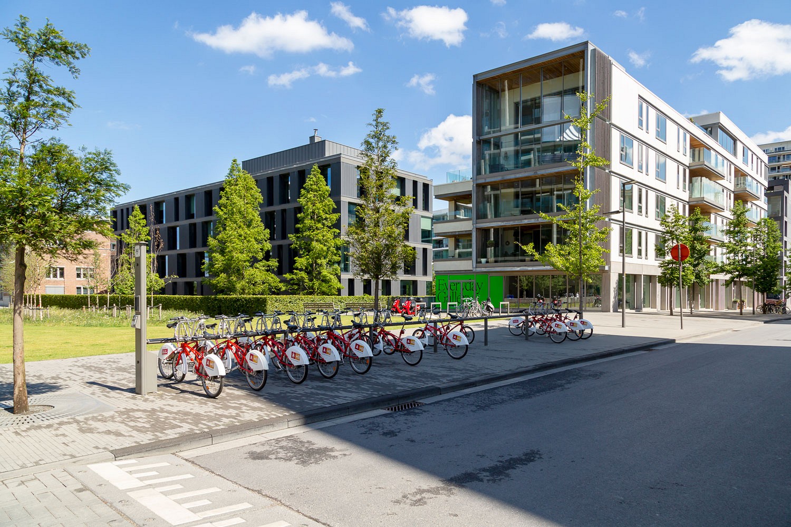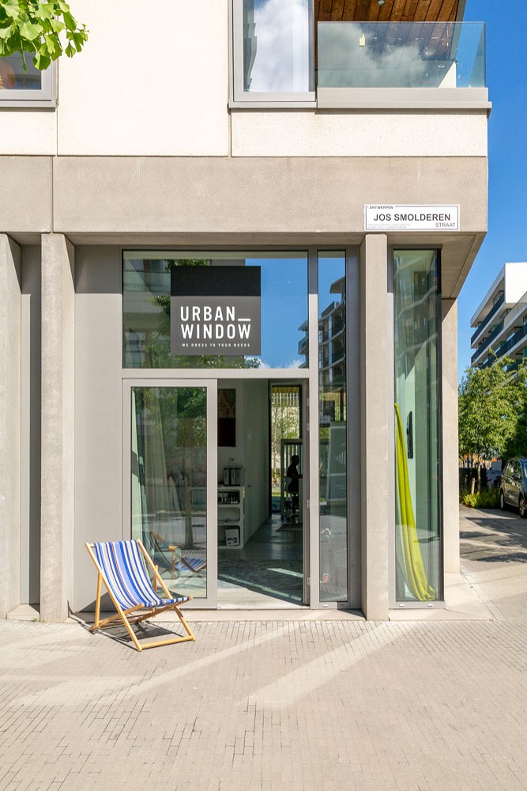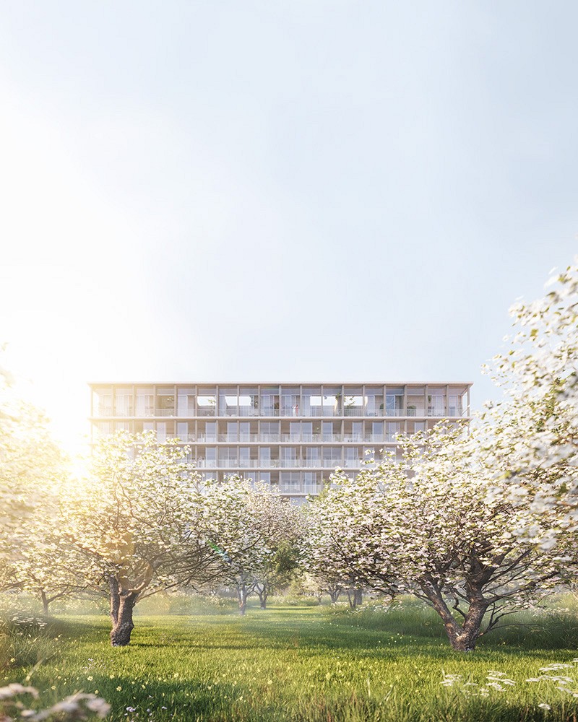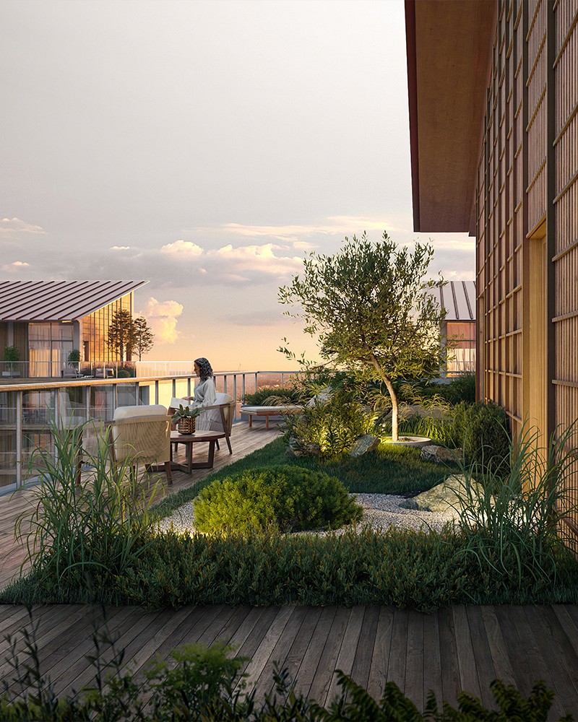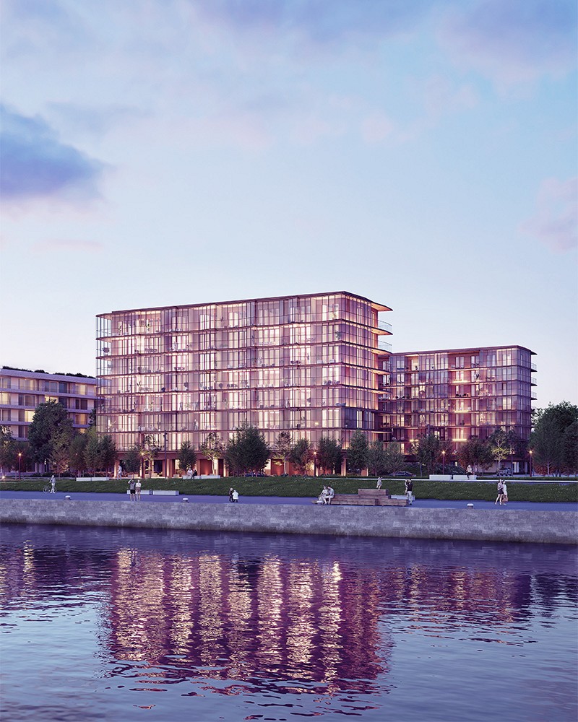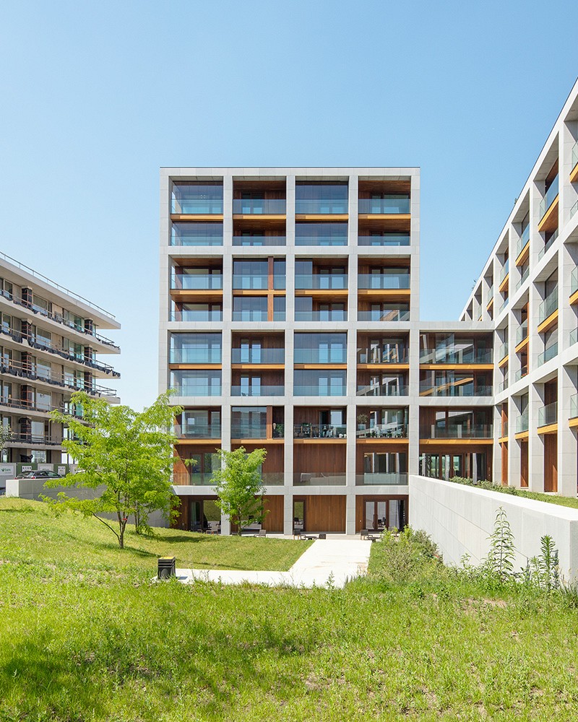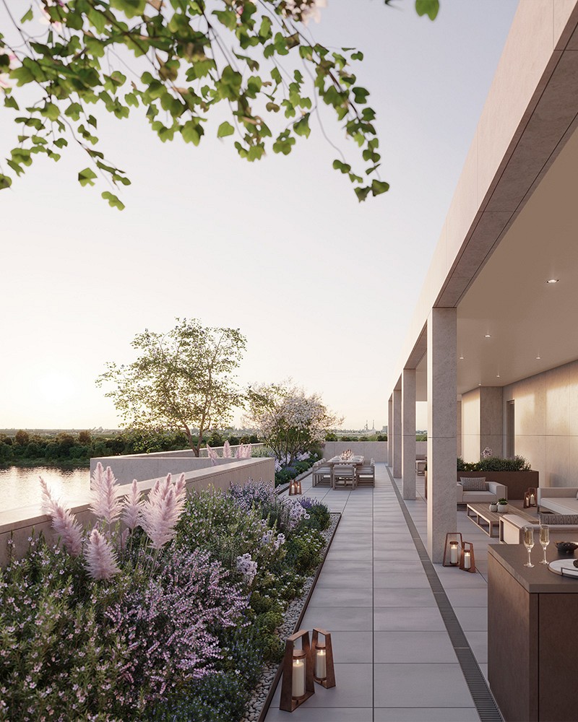Zuiderpromenade
Sleek design, full of character, sustainable and green
Sleek design, characterful, sustainable and green. This is how Zuiderpromenade, just like Parkzicht and Kaai Nieuw Zuid, a design by POLO Architects, can best be described.
Great attention to space
Compared to Parkzicht, Zuiderpromenade is a rather small-scale housing project - you hardly see six floors - but the various housing units do not have to compromise on space. On the contrary, the minimalist building was designed with great attention to indoor and outdoor spaces. Large windows, spacious terraces and terrace rooms create an open feeling.
Did you know that in the basement, in addition to bicycle racks, storage rooms and technical rooms, there is also a collective private space with a shared patio?
“With a new design we always start from a concept and a location. We also always look for the peculiarities of the site and try to incorporate them.”
The architect's vision
The building has an industrial urban loft look. The facade was executed in white acidified architectural concrete. For each level, a steel profile was incorporated into the facade that continues over the terraces, making them appear to be suspended from the facade. The interior and exterior sides were finished with a wooden trellis, but the robust steel structure also remains clearly visible.
Currently for sale
All buildings in Nieuw Zuid are designed by award-winning architects, who have come to the fore with innovative and visually powerful designs.
Make an appointment
Living or investing in Nieuw Zuid? Curious about what the site has to offer? Make an appointment and together we will look at the possibilities.
Archiwalks
Need more information about our projects?
Contact us using the form below. No obligations, promise!
