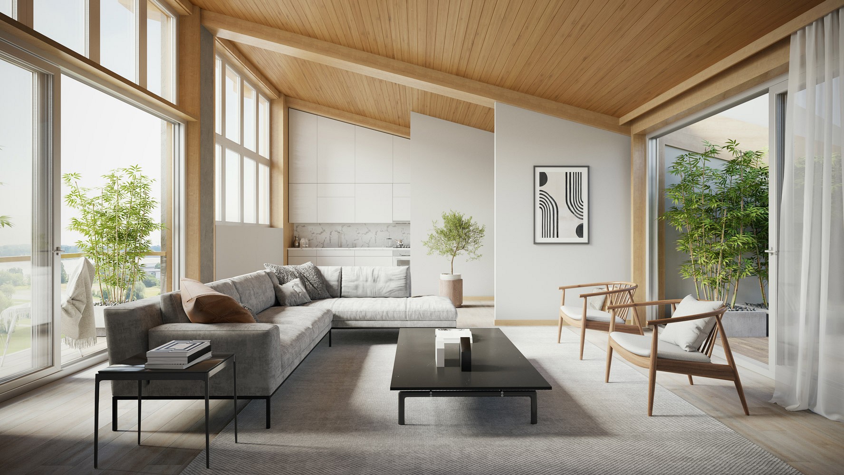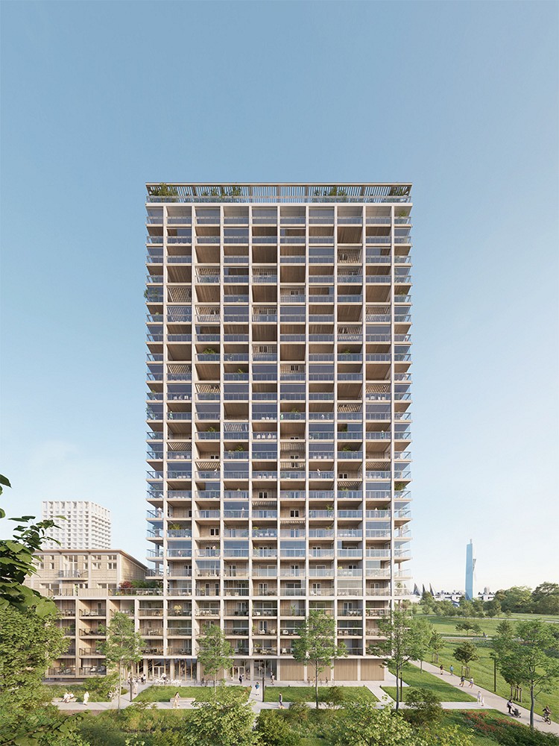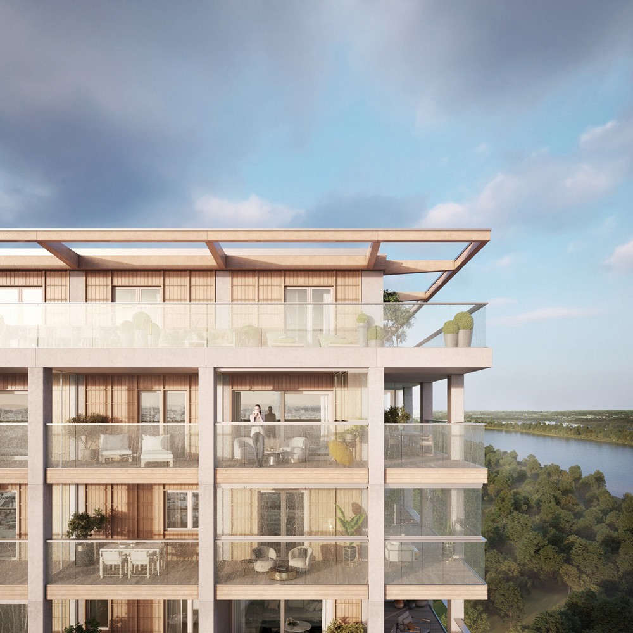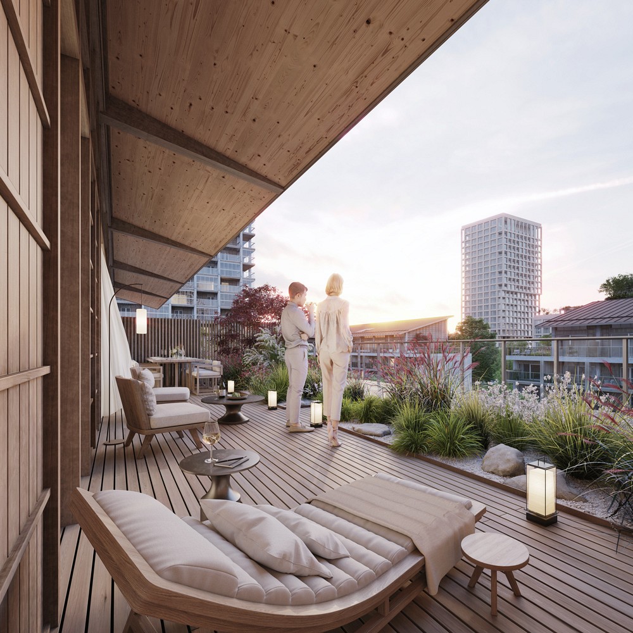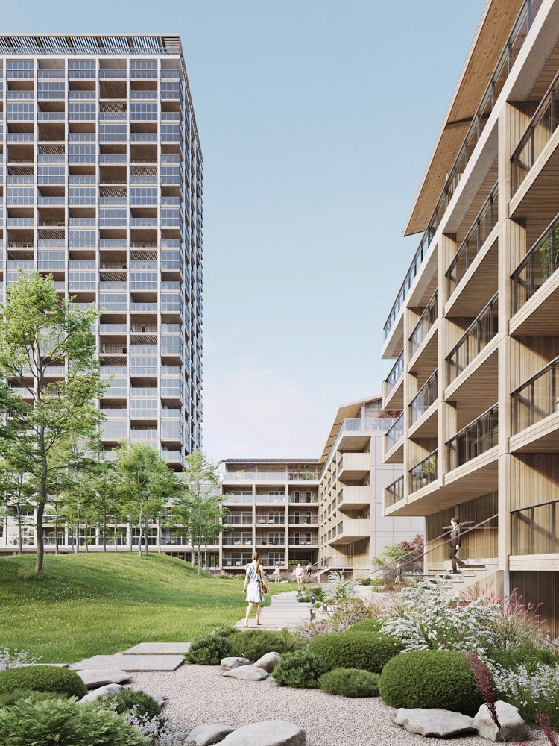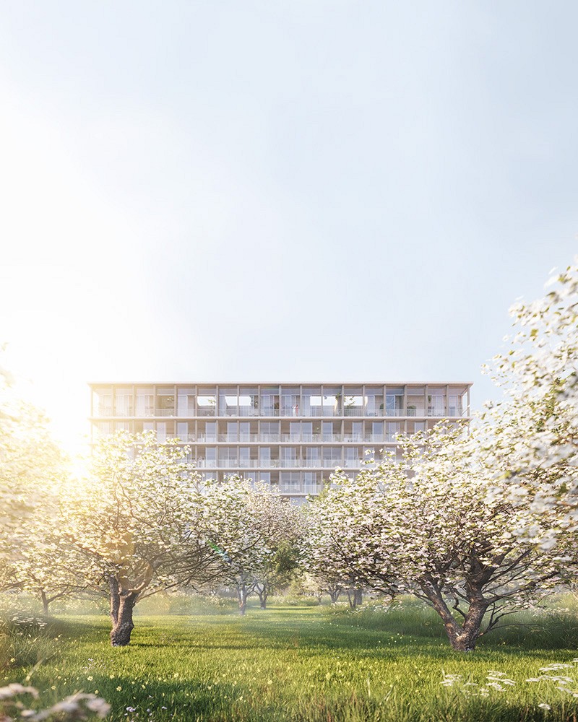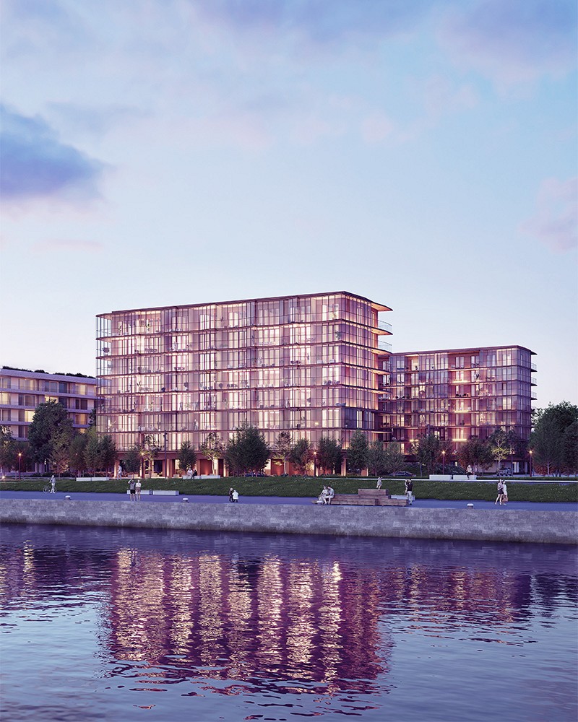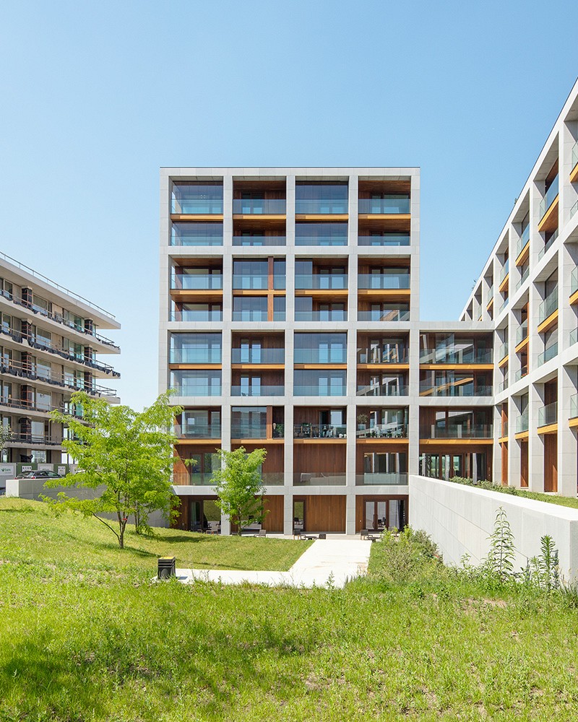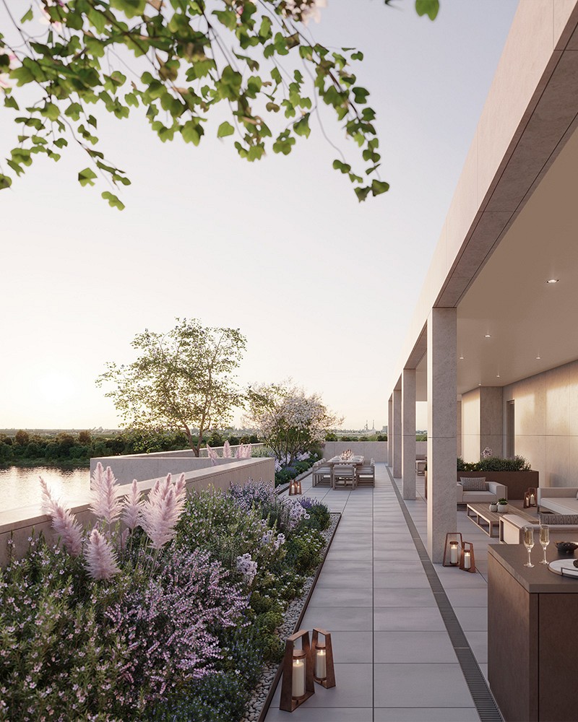BAN
Pritzker Prize winner for the first time in Belgium
Japanese architect Shigeru Ban is among the select group of architects to receive the Pritzker Prize, also known as the Nobel Prize of architecture. Clients from all over the world are lining up to work with him, but he chose Nieuw Zuid for his first and only residential project in Belgium.
With BAN, the architect is putting together an eye-catching project, consisting of a residential tower with lower addition and a detached building, surrounding a large Japanese-inspired courtyard. The zinc roofing of the duplex residential pavilions, along with Ban's signature latticework in the facades and terraces, is a subtle reference to the land of the rising sun.
The art of fine lining
- Architecture by Shigeru Ban
- Apartments with one to three bedrooms and duplex penthouses
- Spacious terraces with unique views
- Extensive customisation, high quality finishing
- Offers with winter gardens and/or rooftop gardens
- Spacious courtyard garden
In BAN, the surroundings and living space flow together harmoniously.
“I wanted to create a place where people could unwind. Hence the choice of lots of greenery and the spacious courtyard garden. A green environment relaxes.”
The vision of Shigeru Ban
"Wood, garden and people are the core concepts of this design. I wanted to create a place where people could unwind. Hence the choice of lots of greenery and the spacious courtyard garden. Green surroundings relax. In Japan, we have a term for this: Shinrin-Yoku. Unwind by immersing yourself in greenery."
"In addition, I chose to use many wood accents, as I do in all my buildings. I like working with wood and the CO2 emissions are also much lower than if you work mainly with steel or concrete. BAN is a hybrid structure of concrete, steel and wood, with the wooden facade elements playing a signature role. The wooden facade is really my trademark and I am happy to be able to leave my mark on the streetscape of Antwerp in this way."
View from park to Scheldt
The connection between people, building and surroundings is essential for the architect. Spacious terraces and winter gardens anchor the relationship with the adjacent landscape park and the unique, Japanese-inspired courtyard. The higher tower floors have unique panoramas of the Scheldt and the city in addition to a view of the park. In BAN, the surroundings and living space flow together harmoniously.
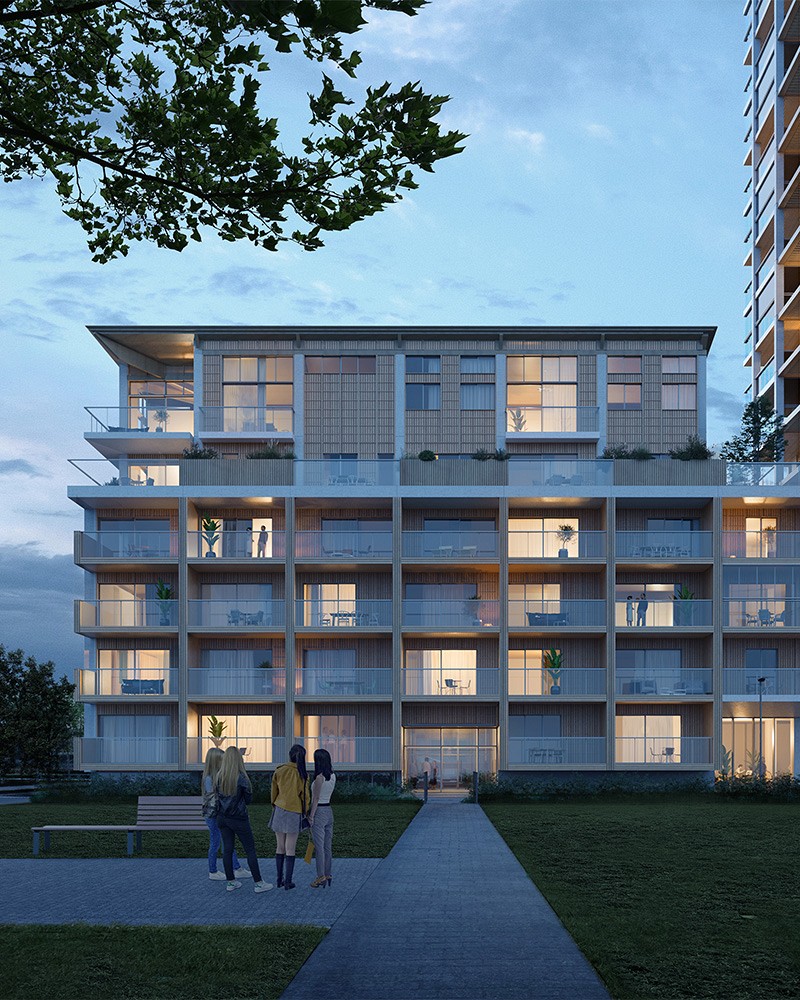
Also for sale
Discover our other projects still offering apartments for sale. All designed by award-winning architects.
Make an appointment
Living or investing in Nieuw Zuid? Curious about what the site has to offer? Make an appointment and together we will look at the possibilities.
Archiwalks
Need more information about our projects?
Contact us using the form below. No obligations, promise!
