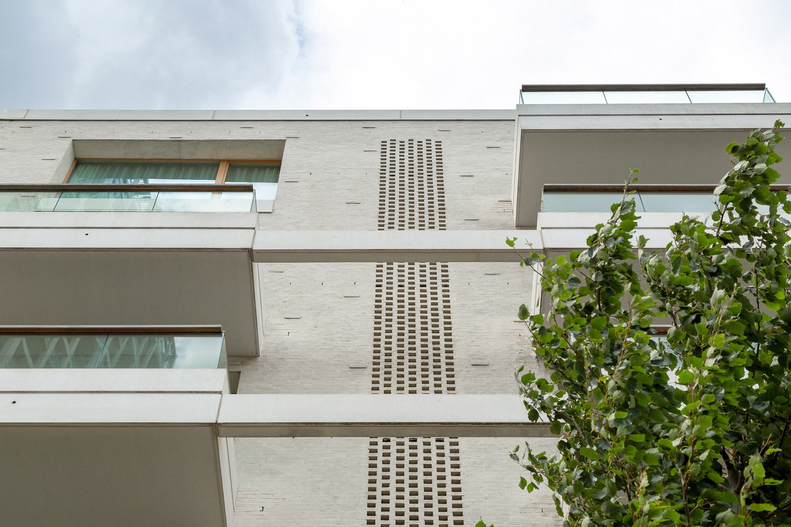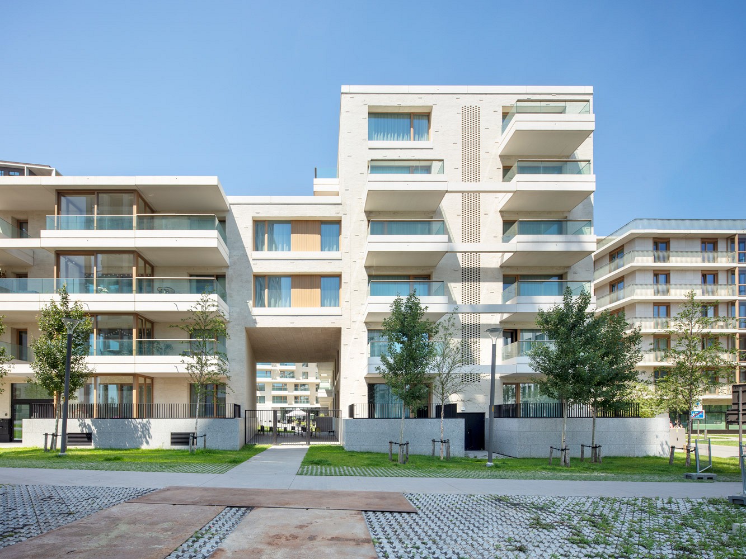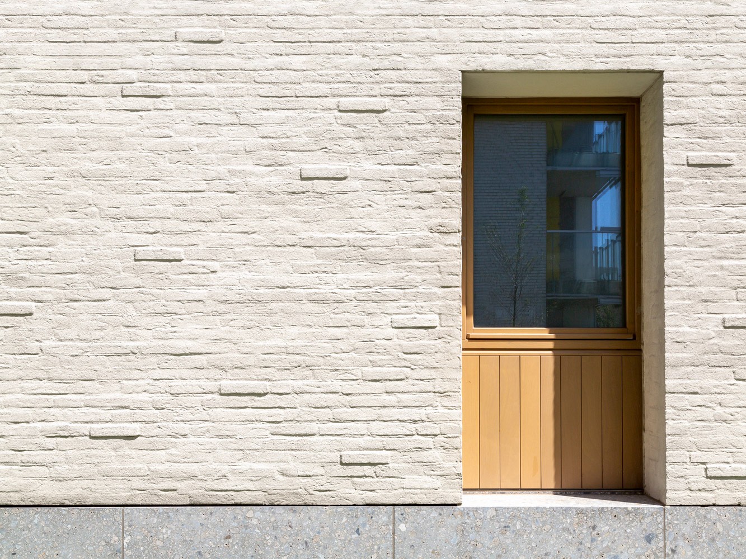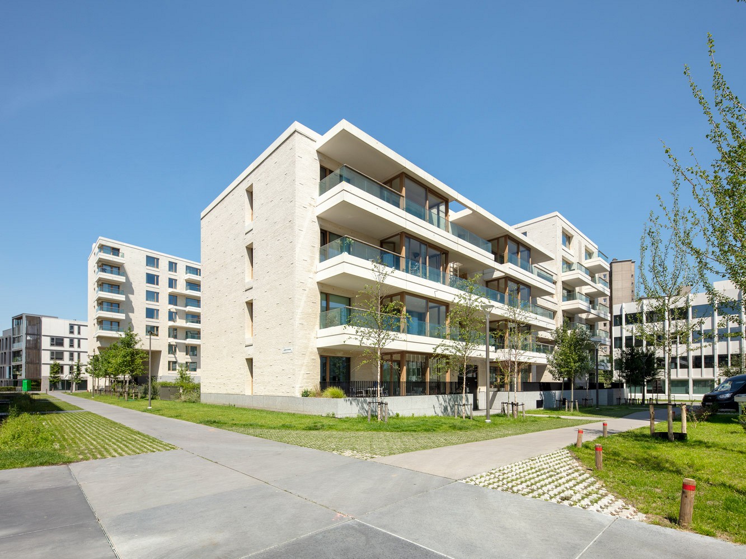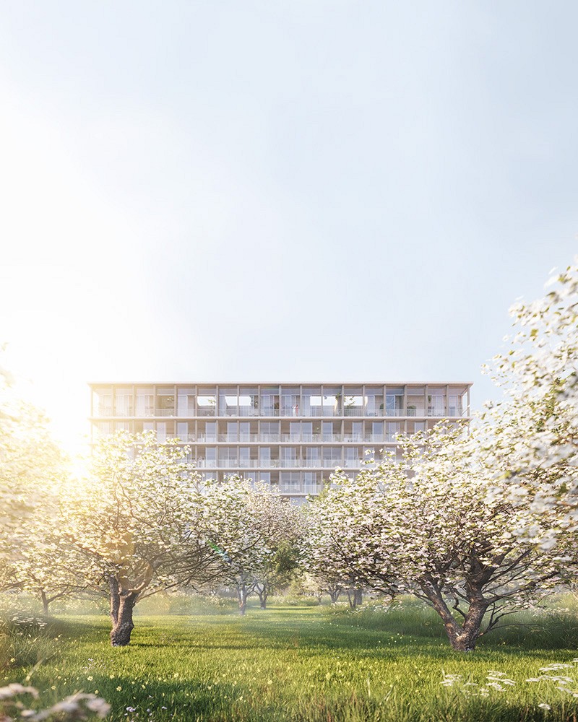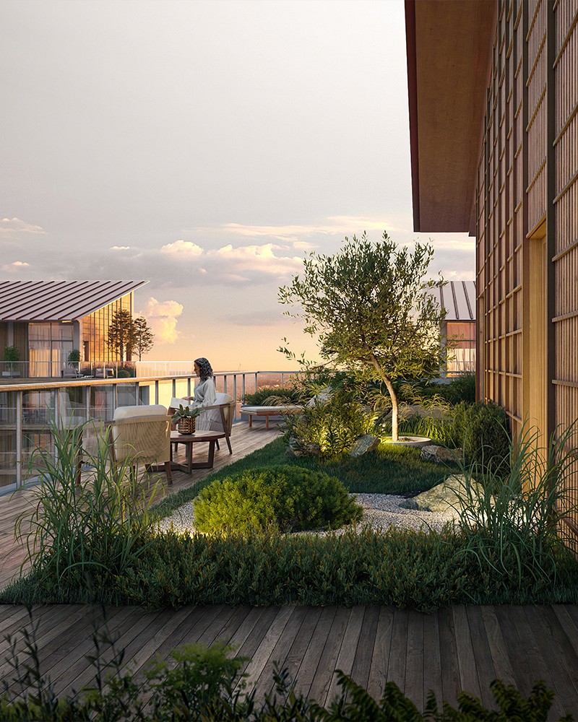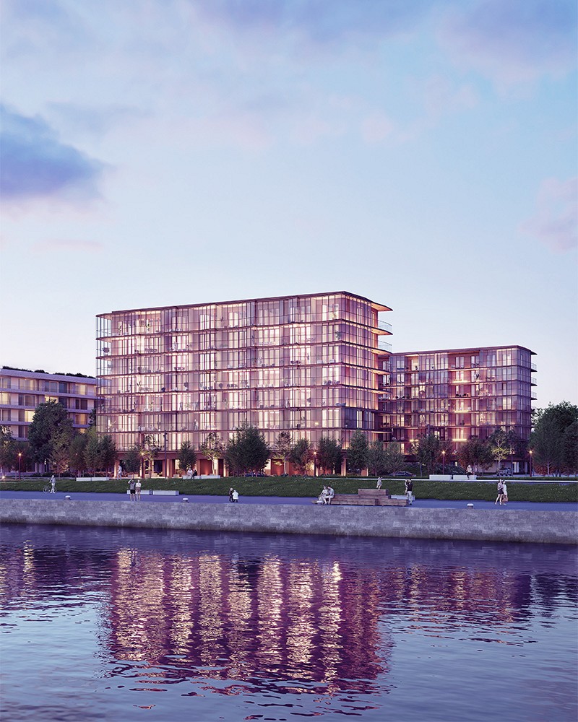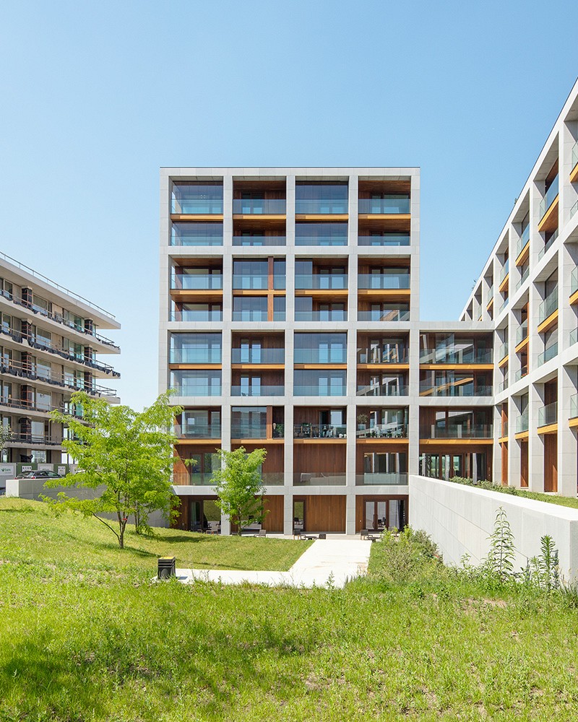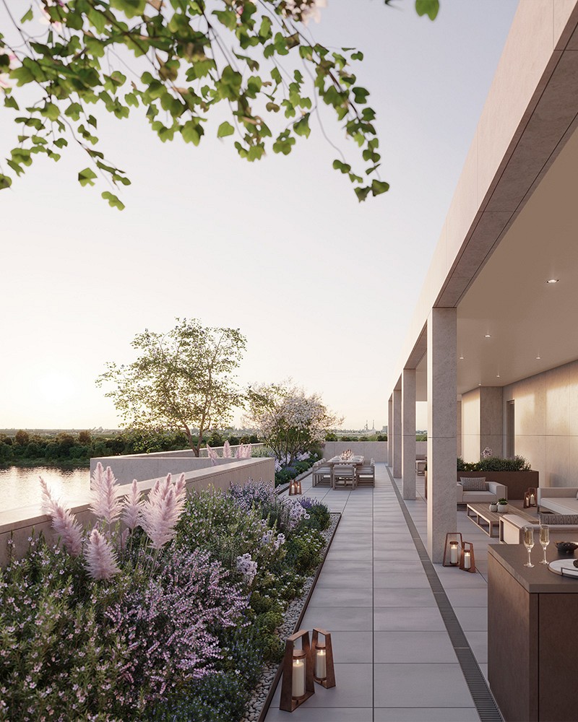Cocoon
Sustainable homecoming
The facade was largely constructed of gable masonry that was ‘chipped’. This gives the building a kaleidoscopic appearance, but with the roughness of a cementation. On the ground floor, the terraces are finished with natural stone panels.
Magnificent views
Cocoon was erected in a U-shape to form a semi-enclosed outdoor space. There are 16 apartments on the top six floors. The lower 7 floors contain 116 licensed Domitys assisted living facilities.
The apartments in the building are larger than the assisted living units, and are notable for their external terraces and loggias. By opening up the loggia, residents enlarge their living room, as it were, and draw the outside world into the apartment. The building also has a restaurant, a bar and a relaxation area, and even a swimming pool. This is located on the first underground floor, but still receives direct daylight through an ingenious vide construction, a kind of patio.
Did you know that this building has a large green roof that absorbs rainwater and purifies the air?
“Cocoon moulds itself to the surrounding site like a piece of clay. The cutouts give the building an intimate and restrained look.”
The architect's vision
"In an urban context, you should always try to reflect light. This is how you make sure the streets are light. A dark building in the city, I have a very hard time with that," said Luc Vanmuysen of a2o Architects. "That's why we used Cocoon to create a pale, beige building with a gray plinth in natural stone." The architects also worked with wood so that the building looks fresh and reflects the sun.
Currently for sale
All buildings in Nieuw Zuid are designed by award-winning architects, who have come to the fore with innovative and visually powerful designs.
Make an appointment
Living or investing in Nieuw Zuid? Curious about what the site has to offer? Make an appointment and together we will look at the possibilities.
Archiwalks
Need more information about our projects?
Contact us using the form below. No obligations, promise!
