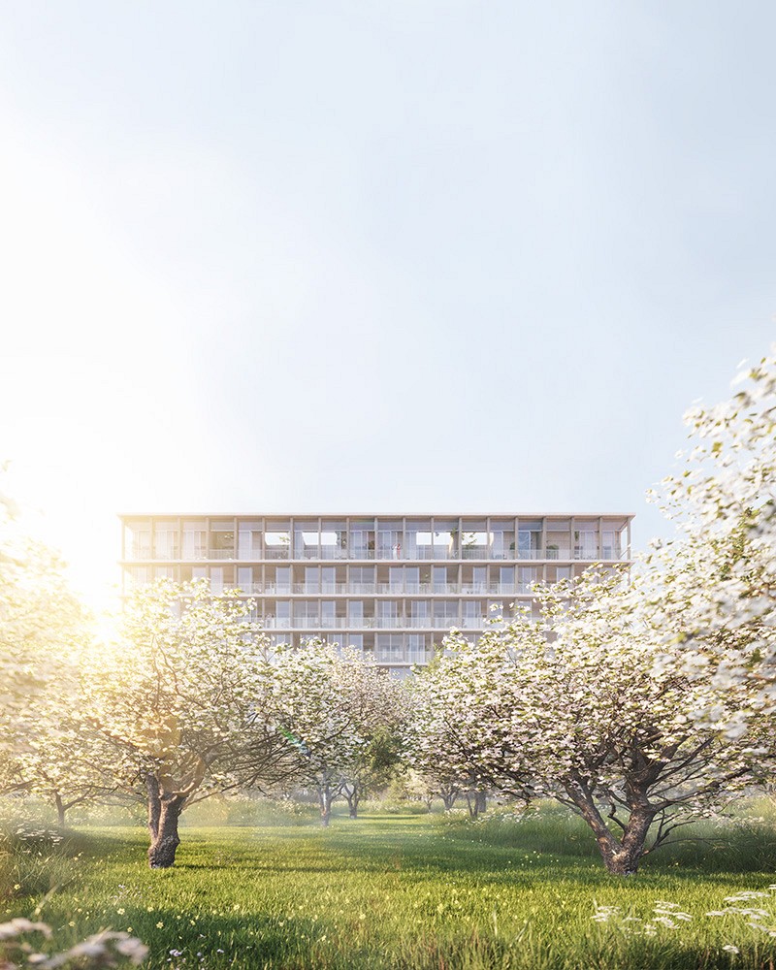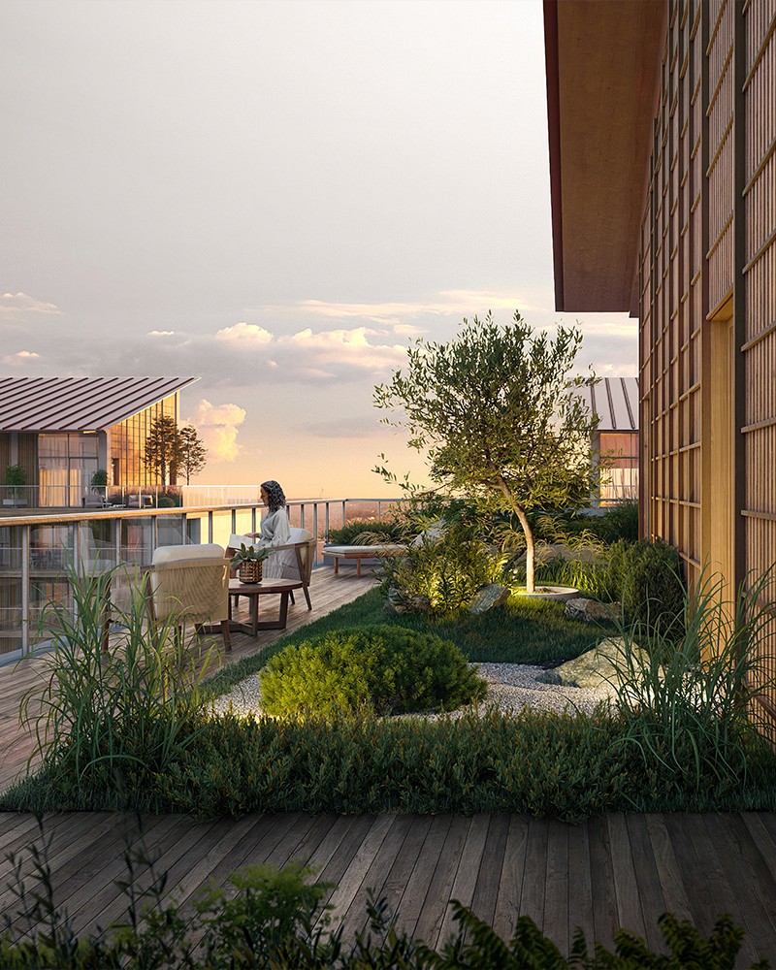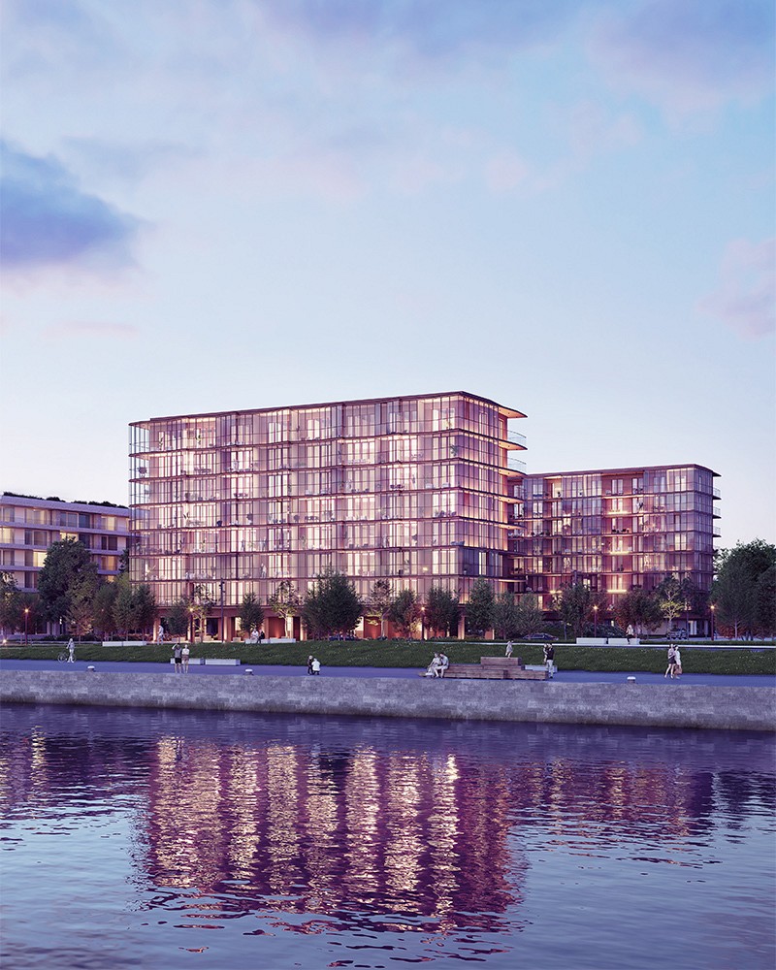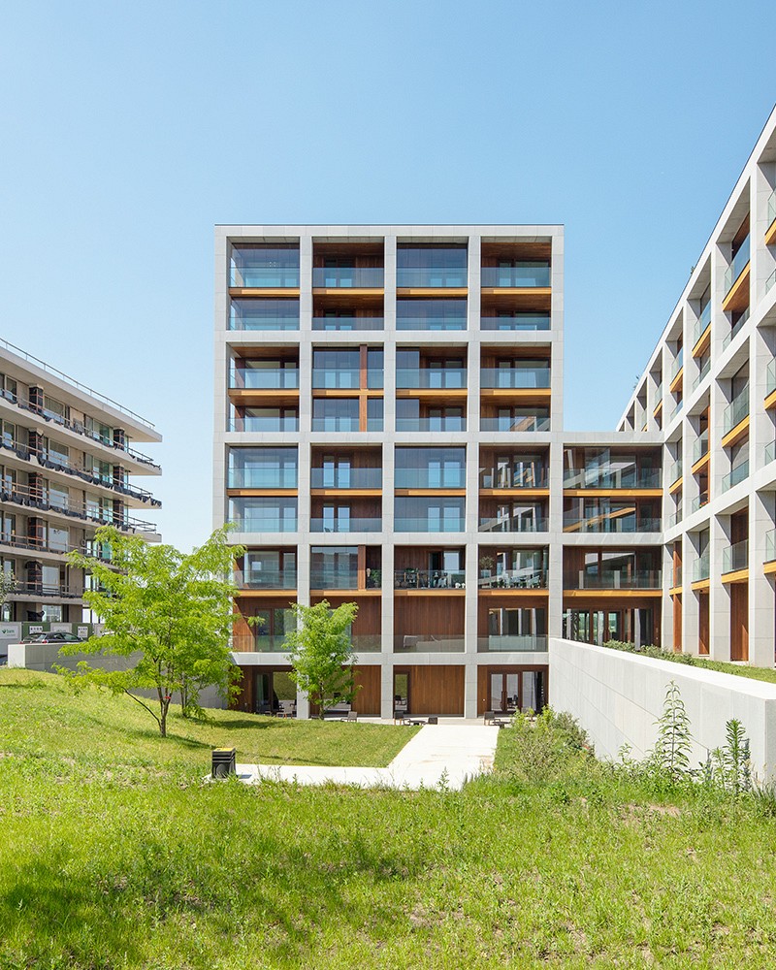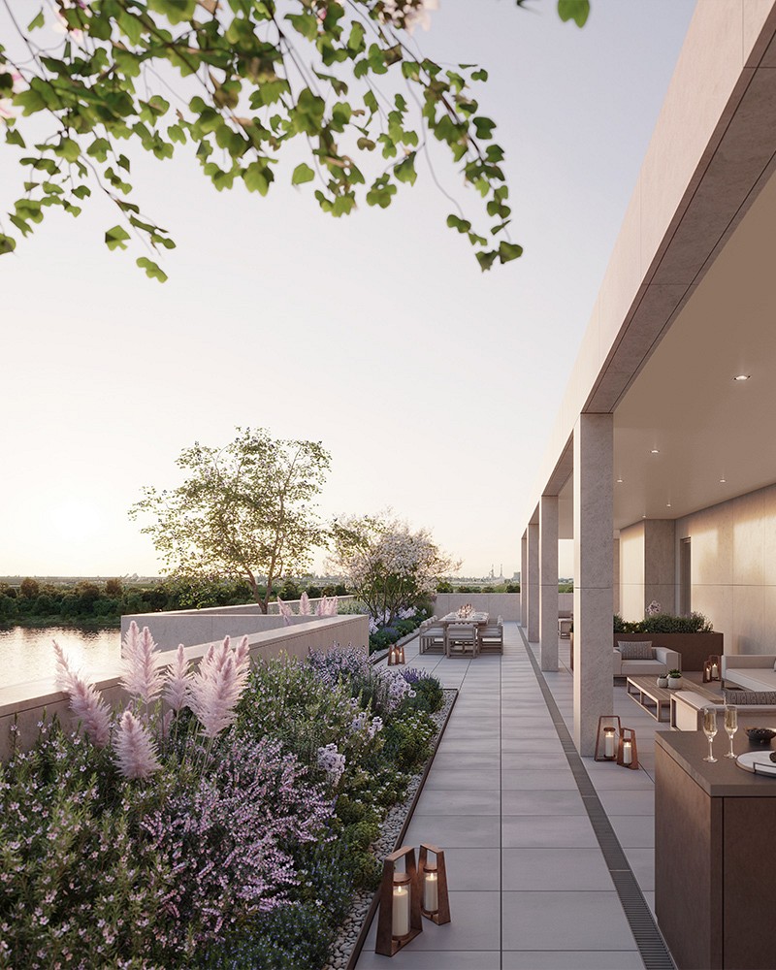Greendesk
Ultramodern office building
Greendesk was one of the first developments on Nieuw Zuid. It is a state-of-the-art office complex for creative talent and dynamic entrepreneurs and a building that excels in sustainability.
Offices overlooking the park
Greendesk is a freestanding office building with four floors above ground and two underground, which it shares with nearby Zuidertuin. The facade of each level is composed of two bands: a lower one in fiberglass concrete and an upper one in exterior joinery. The concrete fins that extend from the ground floor to the eaves break the horizontal lines and add a certain dynamism to the structure. The fourth floor of the building is set back slightly on the side of the park to make room for a rooftop terrace overlooking the park.
“Entrepreneurs in Greendesk can design their offices to suit their business. The flexible walls allow them to determine the layout themselves.”
The vision of B2Ai
B2Ai, a merger of like-minded firms BURO II and ARCHI+I, designed Greendesk primarily for those who work and live in the building. In each assignment, the architects analyse how different types of people use the space and the environment at a psychological, ecological and economical level. From that vision, they designed a versatile and flexible solution that is architecturally relevant for the future.
Currently for sale
All buildings in Nieuw Zuid are designed by award-winning architects, who have come to the fore with innovative and visually powerful designs.
Make an appointment
Living or investing in Nieuw Zuid? Curious about what the site has to offer? Make an appointment and together we will look at the possibilities.
Archiwalks
Need more information about our projects?
Contact us using the form below. No obligations, promise!
.jpg?image=/files/greendesk-slider2(1).jpg&height=1000)
.jpg?image=/files/greendesk-slider1(1).jpg&height=1000)
.jpg?image=/files/greendesk-slider3(1).jpg&height=1000)
.jpg?image=/files/greendesk-slider4(1).jpg&height=1000)
