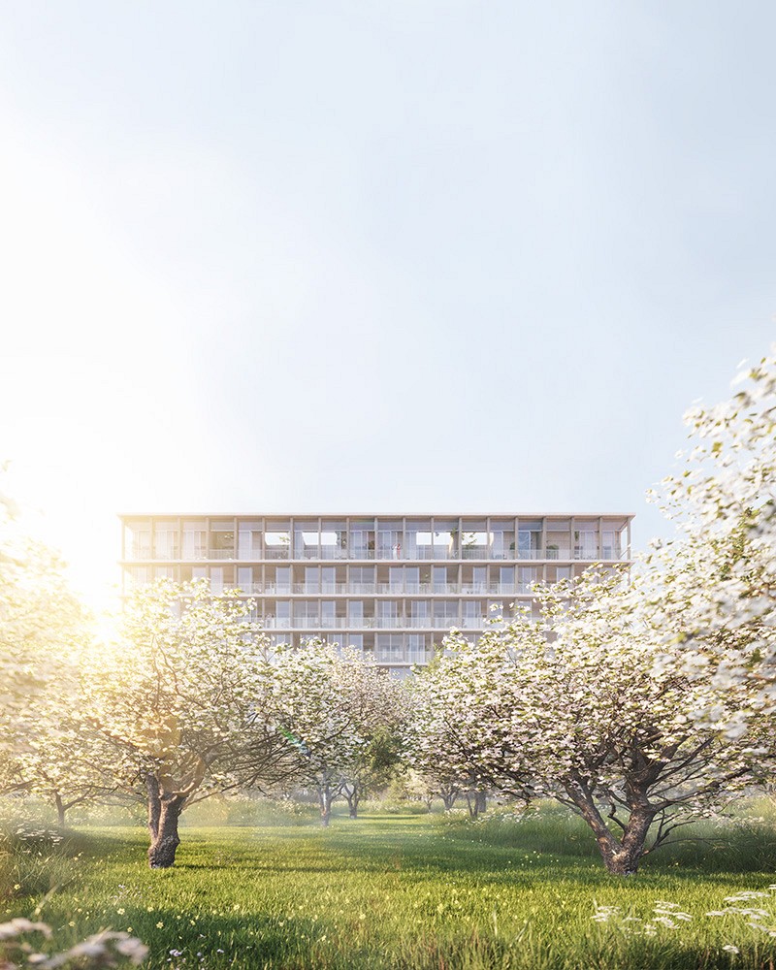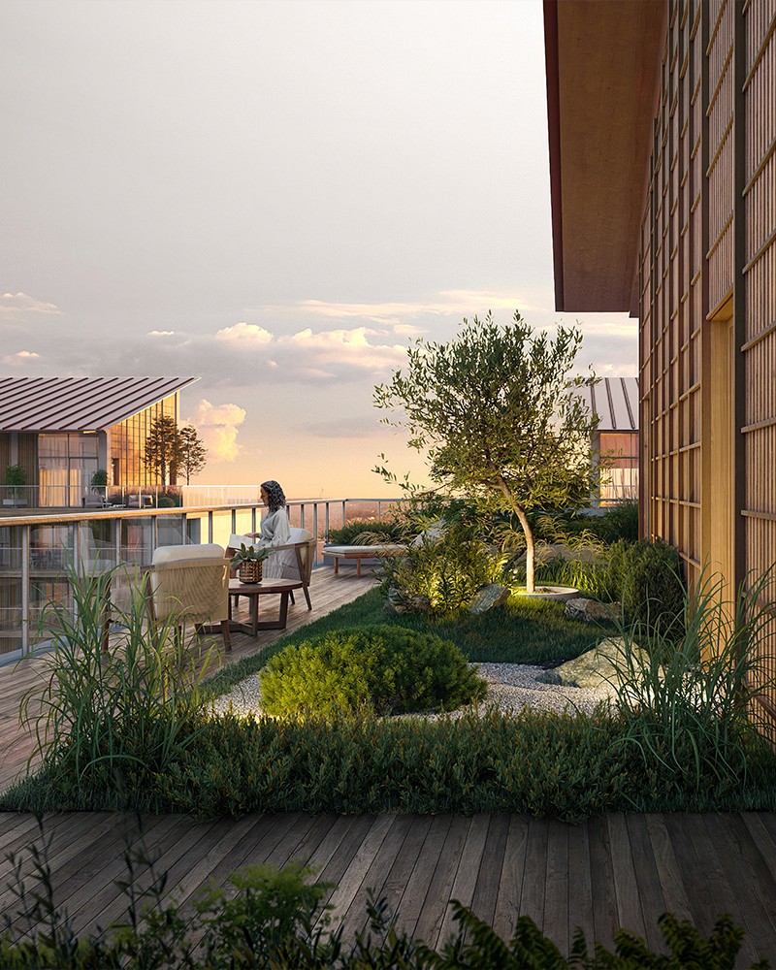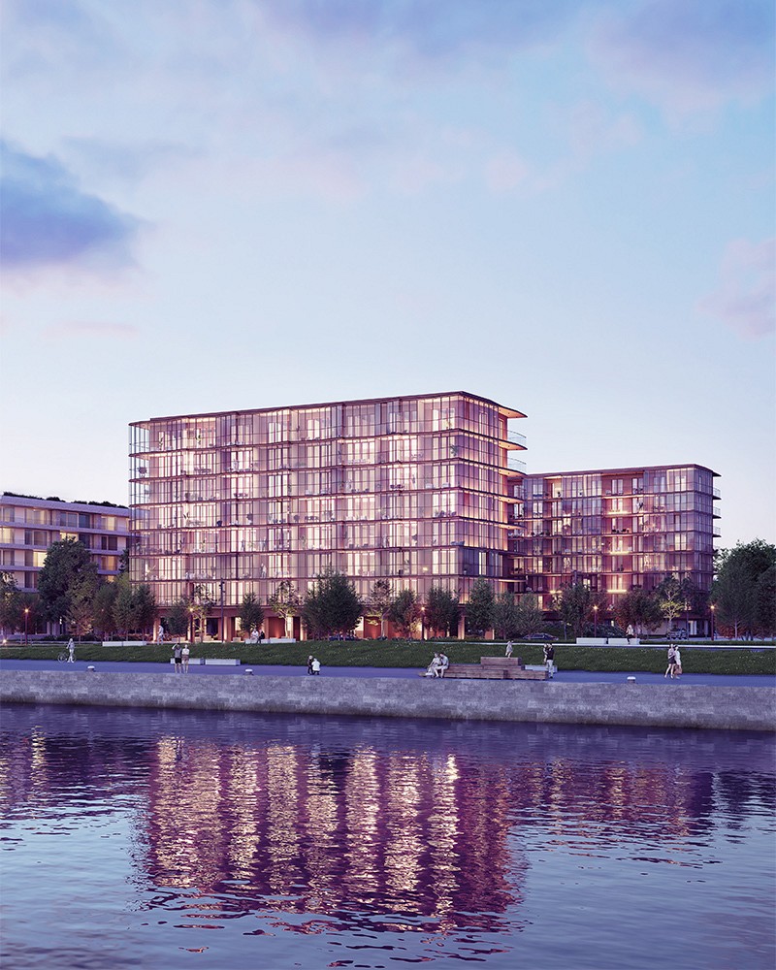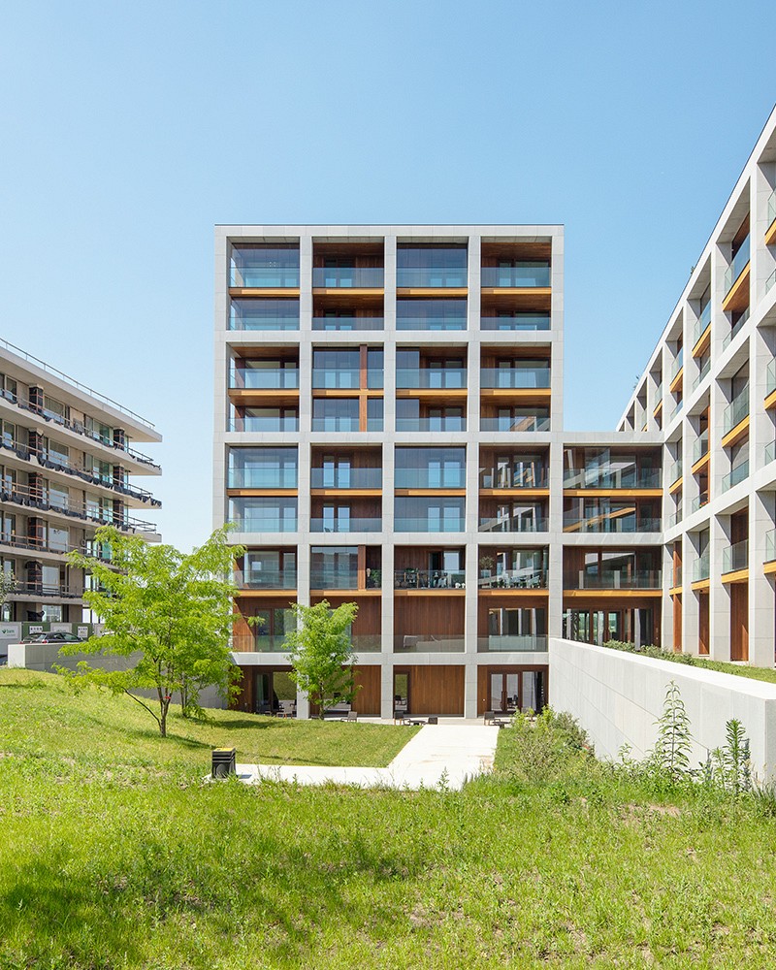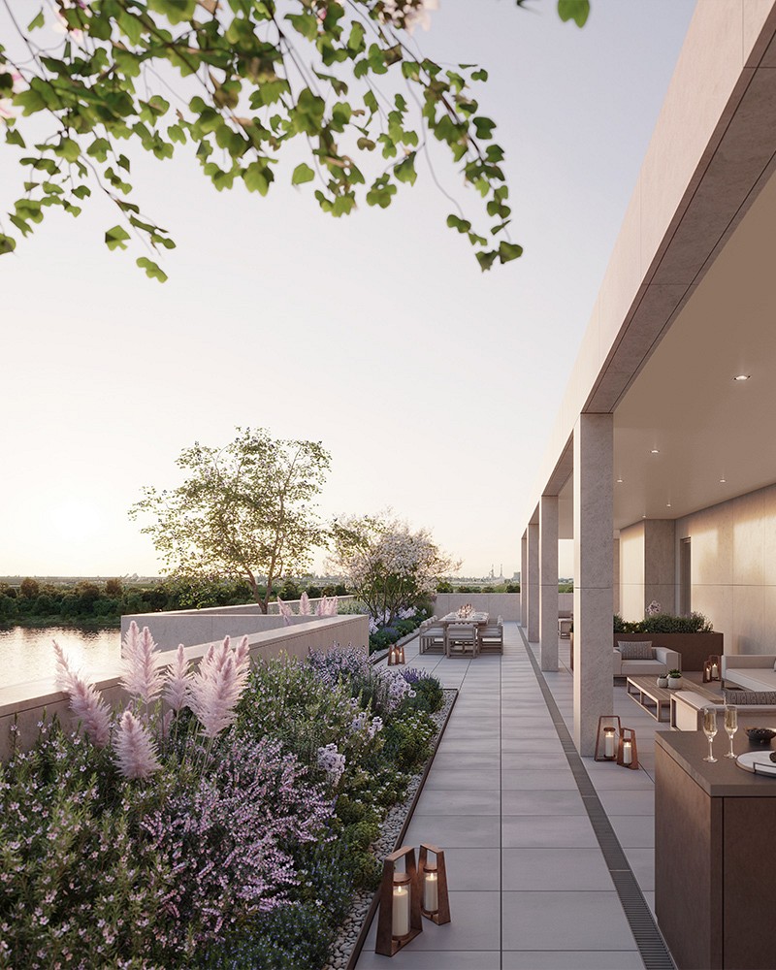Zuiderplein
The heart of Nieuw Zuid
Zuiderplein, together with Panamarenkoplein and the Tim Van Laere art gallery, forms the heart of the Nieuw Zuid. The basement of the building comprises a public car park with 300 spaces.
Design that blends into the landscape
The square building measuring 45m by 45m is a design by Rotterdam-based Atelier Kempe Thill. The architectural firm drew the building as a true urban palace with apartments stacked on top of each other. Each and every one of them generously sized with terraces of 2.5 meters deep.
The apartments on the 2nd, 3rd and 4th floors are located like a ring around a unique, intimate Japanese courtyard garden, where it is lovely to linger. On the first floor are the offices of Triple Living, the developer of Nieuw Zuid.
Did you know that, on the top floor, you can walk around the corner apartments on three sides? There is also a large common roof terrace for all the residents.
“The winter gardens enlarge the homes quite a bit.”
The vision of André Kempe
The project was very much influenced by the urban planning parameters set out in the master plan. There was a request in the master plan to work with winter gardens. “That's why we filled both main facades with winter gardens, which enlarges the homes quite a bit.”
Currently for sale
All buildings in Nieuw Zuid are designed by award-winning architects, who have come to the fore with innovative and visually powerful designs.
Make an appointment
Living or investing in Nieuw Zuid? Curious about what the site has to offer? Make an appointment and together we will look at the possibilities.
Archiwalks
Need more information about our projects?
Contact us using the form below. No obligations, promise!
.jpg?image=/files/zuiderplein-slider1(1).jpg&height=1000)
.jpg?image=/files/zuiderplein-slider2(1).jpg&height=1000)
.jpg?image=/files/zuiderplein-slider3(1).jpg&height=1000)
